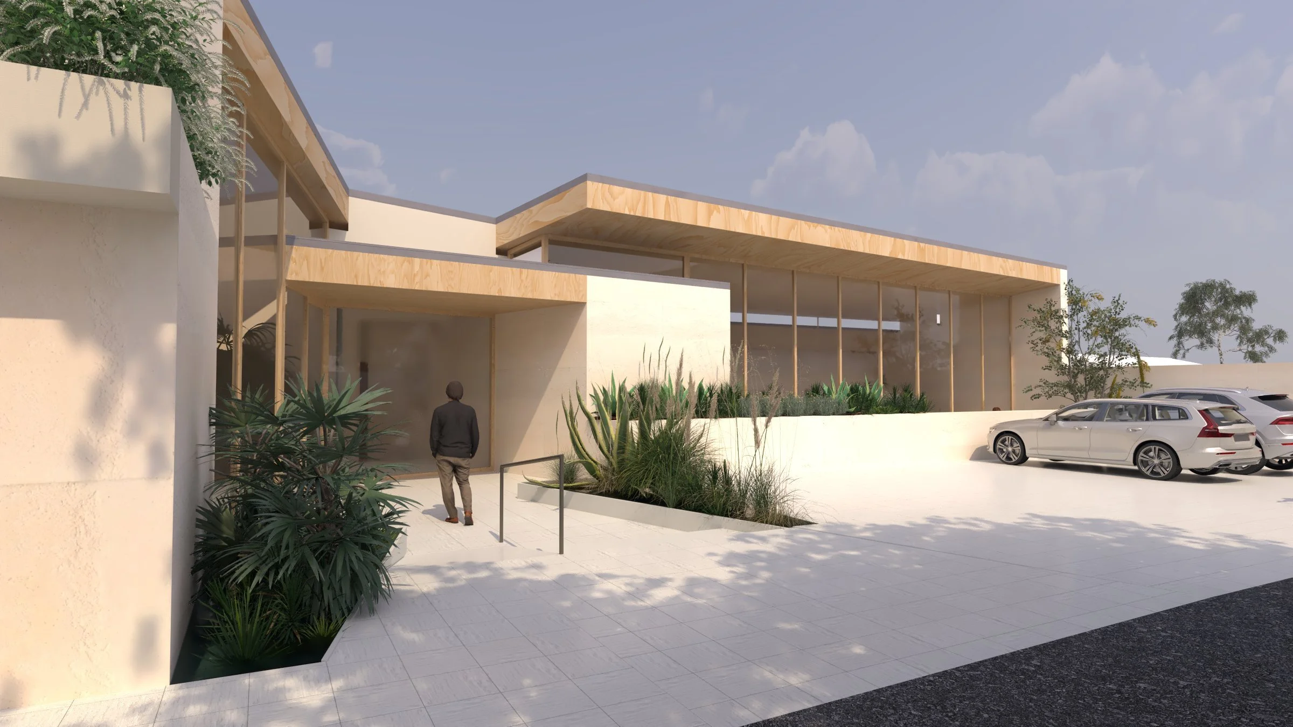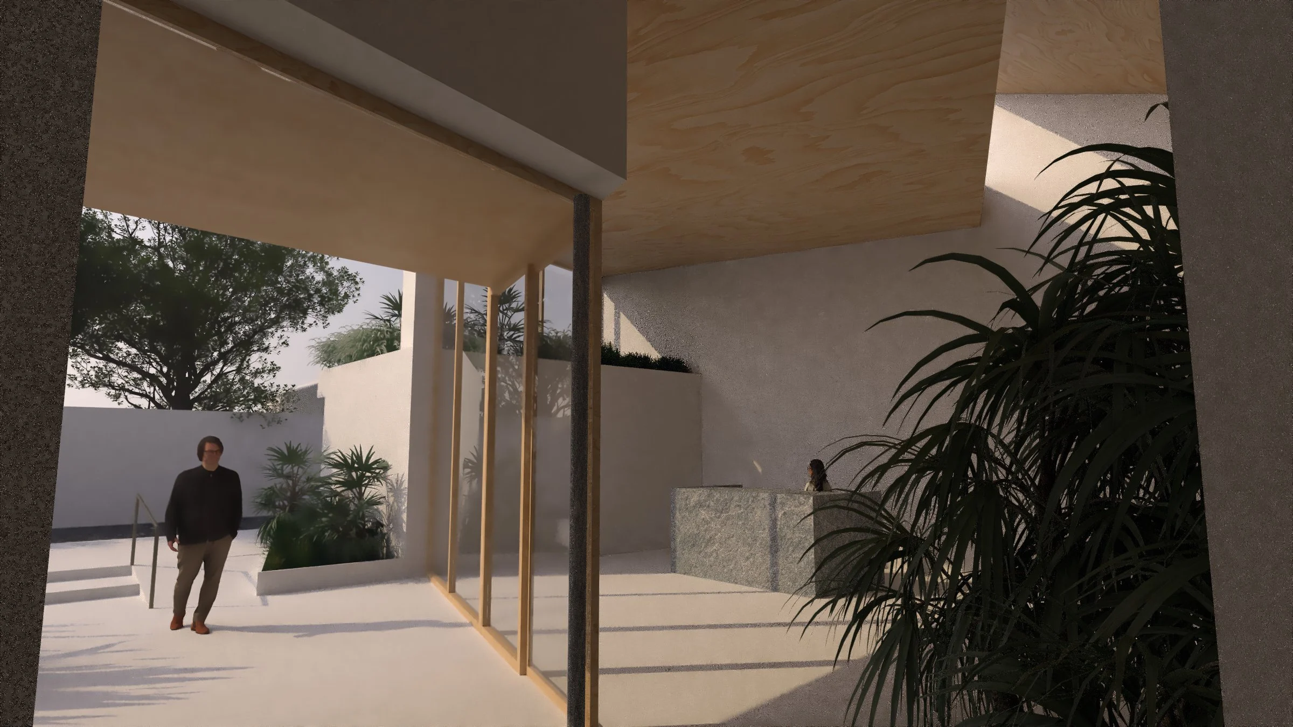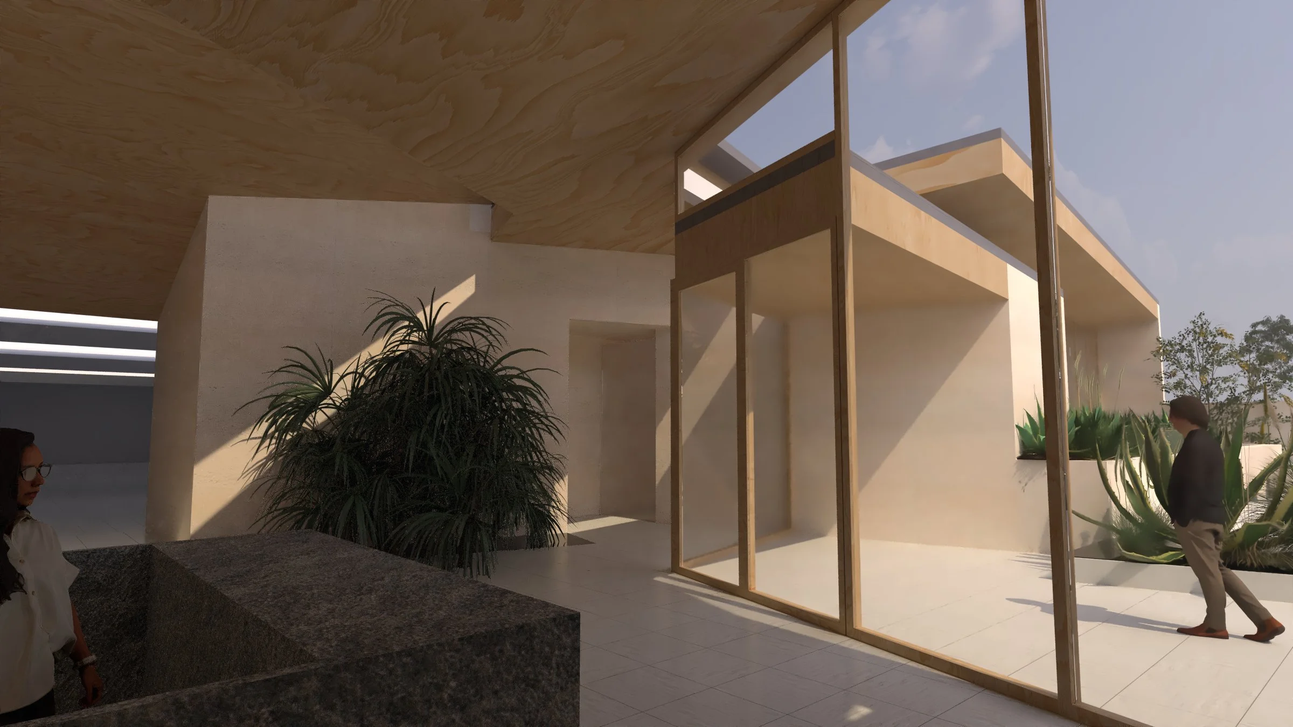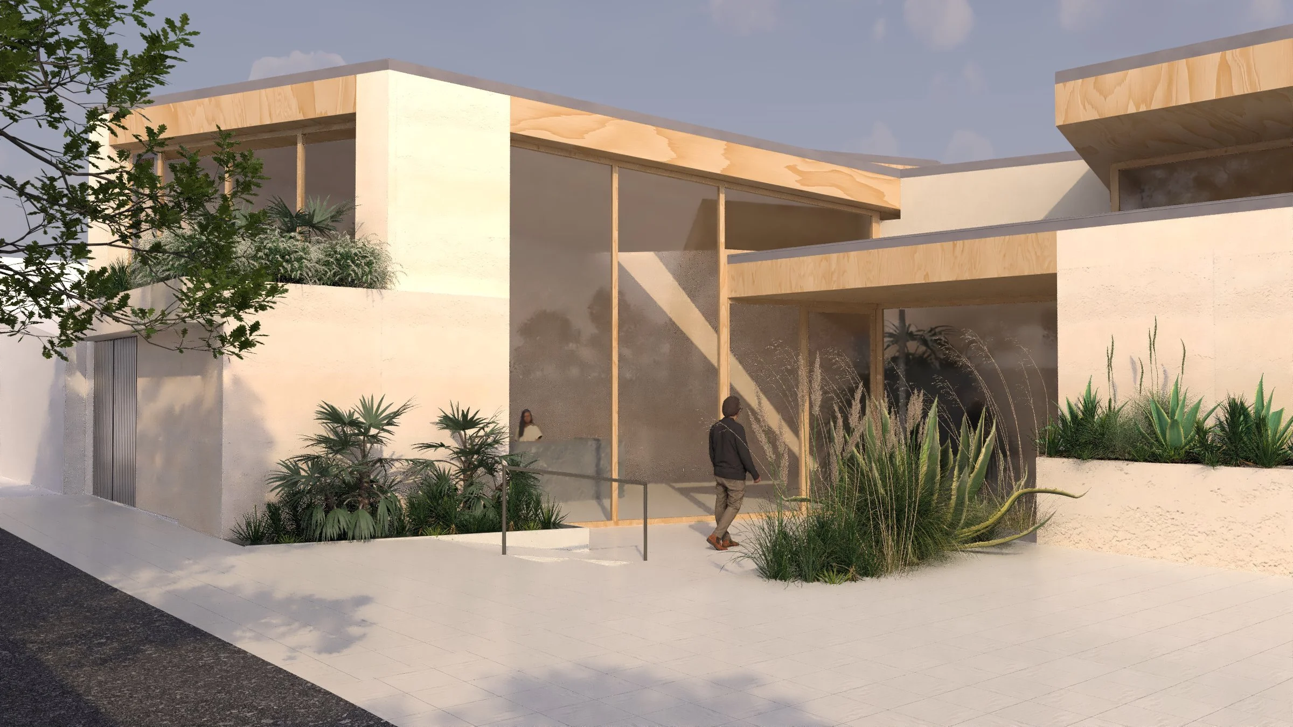Retail head-quarters
Started 2023
Base building architecture and upgrades to existing sawtooth factory.
A retreat from a busy urban context, informing an intimate user experience.
A new retail headquarters is to occupy an L-shaped site, occupied by an existing, sawtooth factory. A new extension is proposed at the rear, facing a cobblestone laneway and leafy neighbourhood area.
The 50’s factory which, fronts a busy road and shopping precinct, will accomodate the showroom with a new entrance and workspace taking advantage of the northerly aspect and privacy at the rear.
The design seeks to respond to the existing architecture and provide a sense of calm. Setbacks from the street encourage daylight, views to the sky and incorporate landscape elements.
Laneway approach
Entry looking to laneway
Entry area
A strong visual connection is made on approach from the lane and through to the entry and showroom. High-level glazing draws light internally and illuminates interior planting.
Gardens and water are an important part of bringing a sense of calm and tranquillity, aligning to the clients brand and visitor experience.
Entrance approach.
Aerial






